Modern Luxury
Living
Woodside Village’s 91-unit luxury apartment community is set in an easily accessible, pedestrian-friendly town center, where residents are just steps away from local shops, a health club, entertainment and eateries. Apartments feature modern, sustainable design, luxury finishes, oversized balconies and closets and concierge services, Woodside Village is a true urban retreat.
A FLOOR PLAN FOR
EVERY LIFESTYLE
Choose from 11 unique floorplans designed for your lifestyle – from studios to three-bedroom apartments. Experience the comfort, elegance and convenience provided throughout the Village. Browse floorplans by type and size below, or check the Availability Map to view apartments by location.











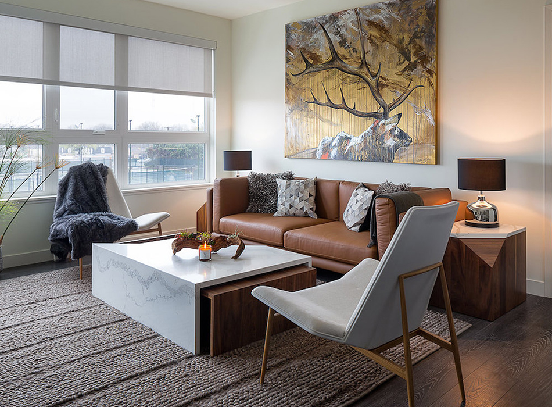
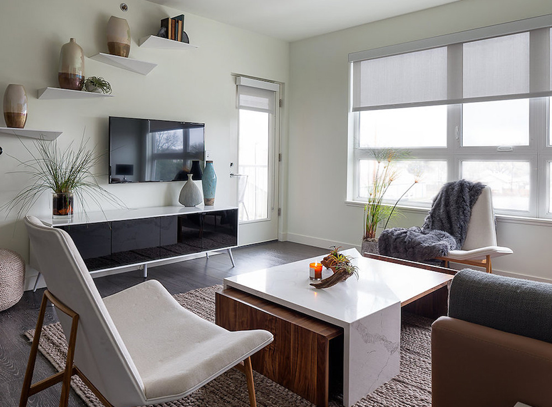
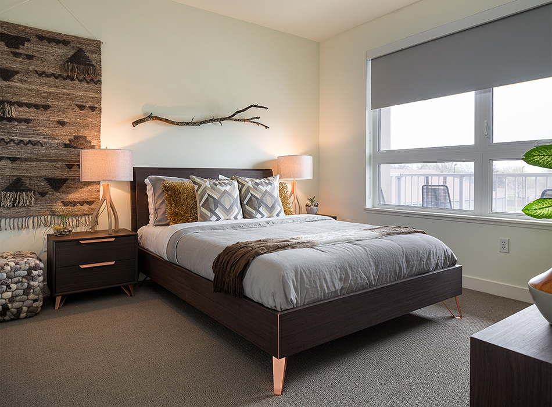
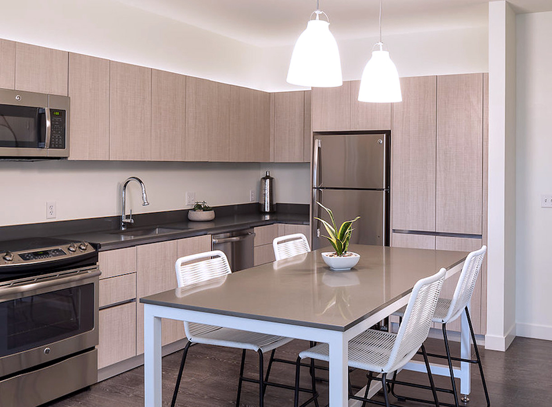
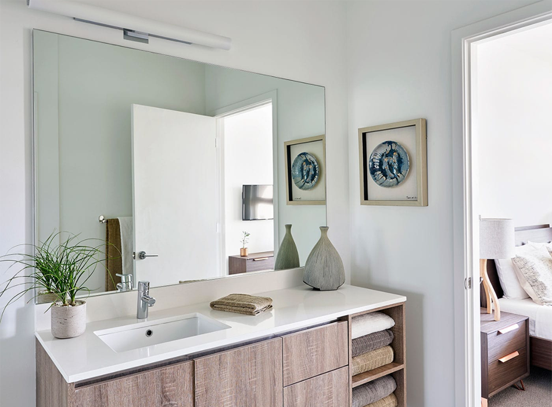
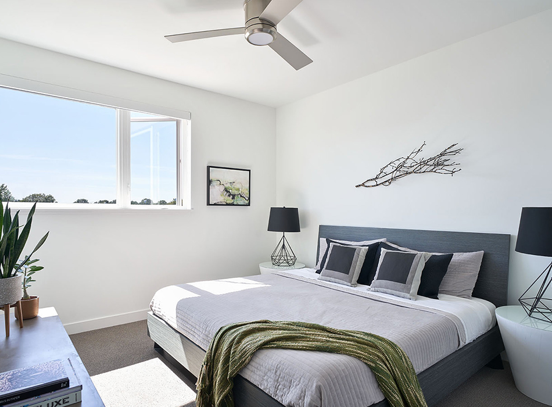
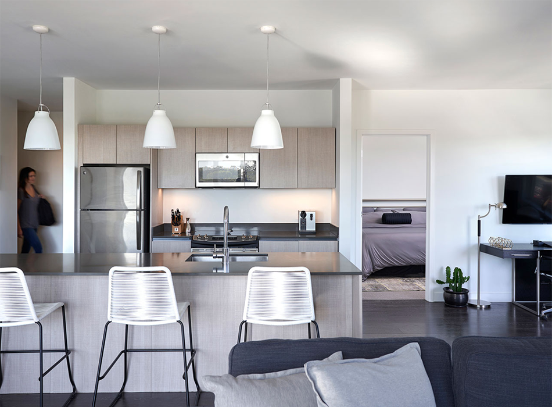
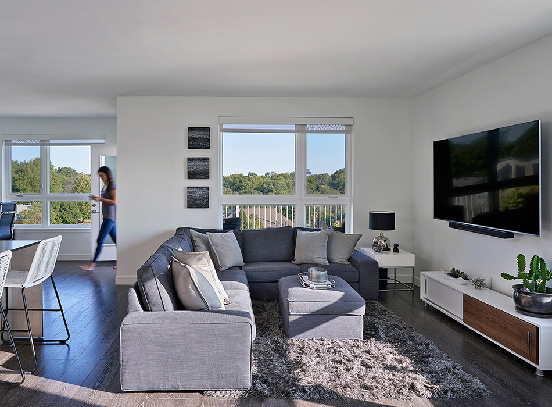
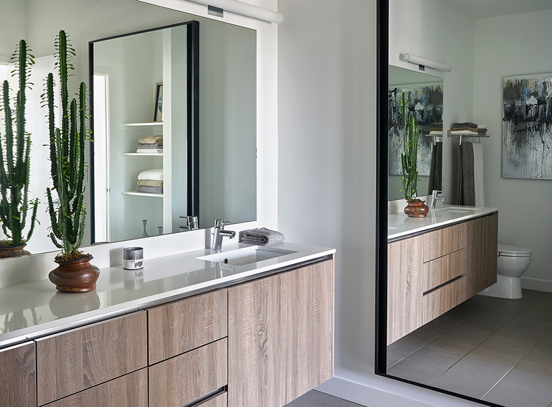
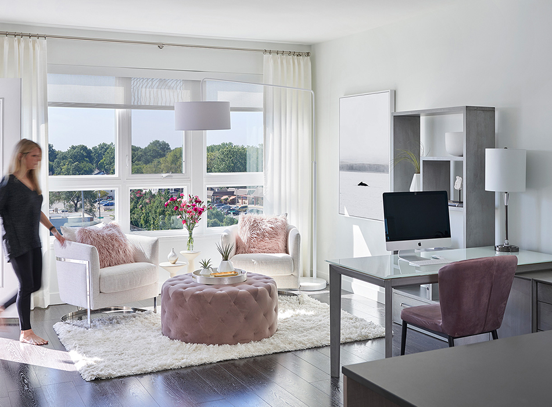
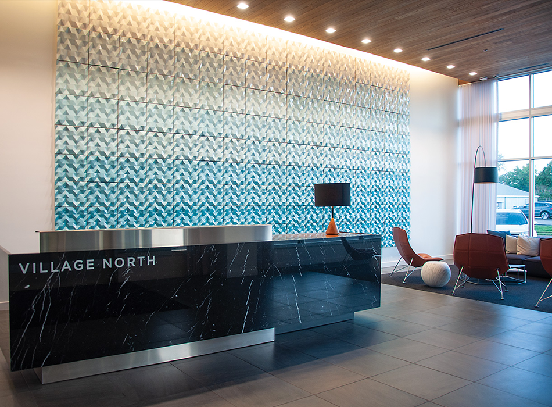
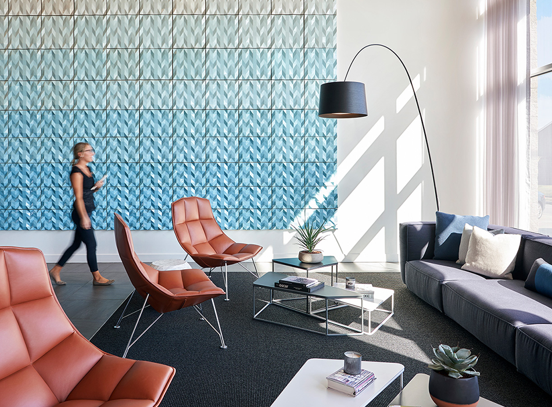
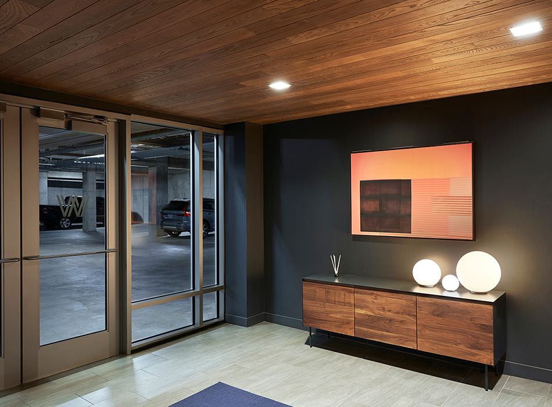
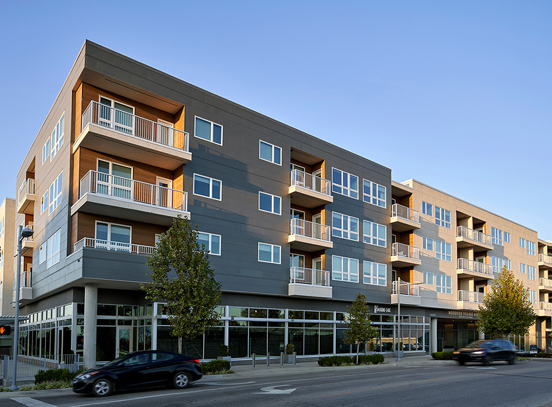
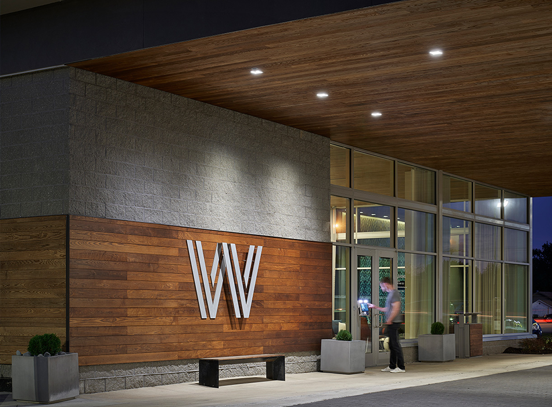
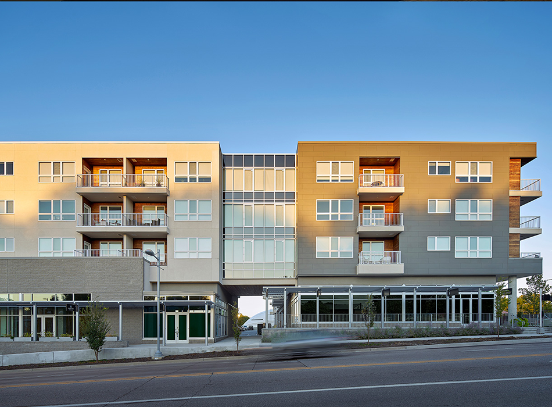




Building Features
- Membership to Woodside, Kansas City’s premier health club
- Proximity to Village restaurants and shops
- Parcel pending lockers for oversized mail and deliveries
- Underground, gated parking with direct floor access
- Luggage and grocery carts in garage
- Secure bike storage
- Keyless butterfly MX smart intercom entry system
- Proximity to Westwood Park for dog owners
- Electric car charging stations
- Online rent payment & service requests
- Furnished corporate housing available
SERVICES
- Daily valet trash pick-up
- 24/7 video monitoring
- On-site recycling
- On-site maintenance
- Complimentary WIFI in lobby
- Staffed reception lobby
- Guest suite rentals (upon availability)
Find Your
Future Home
Browse the map to find available apartments from the second floor to the fourth, spanning all floorplan types, and start planning your future home today.
Contact Us
If you have any questions, you may contact us via the form below | Call us at 913.660.1331 | Or email us at info@woodsidevillage.com